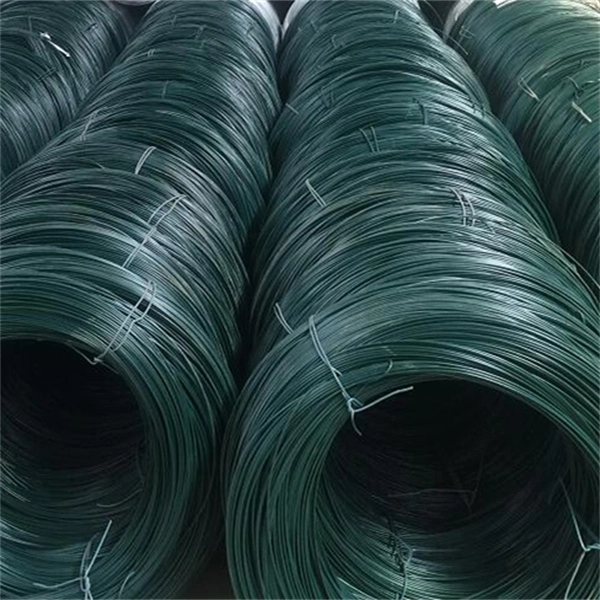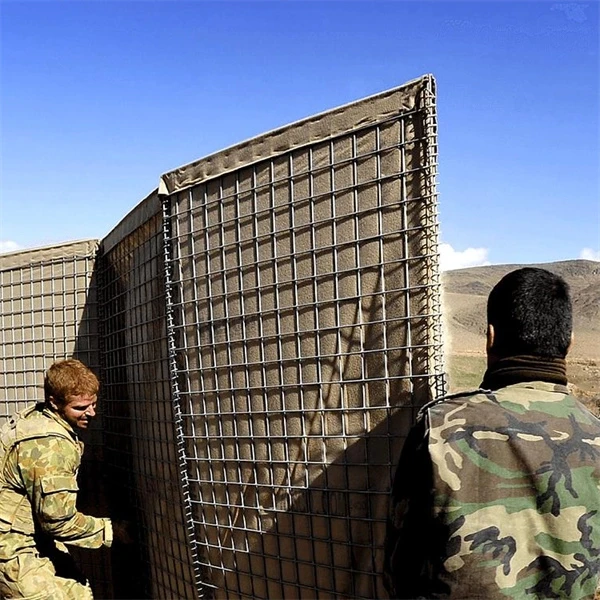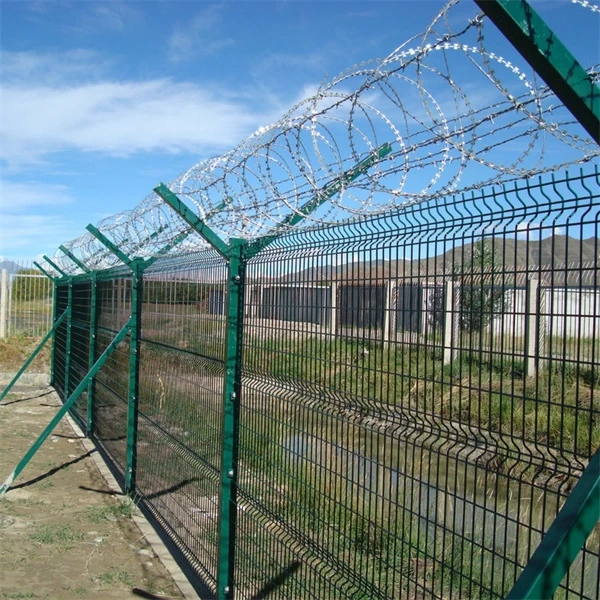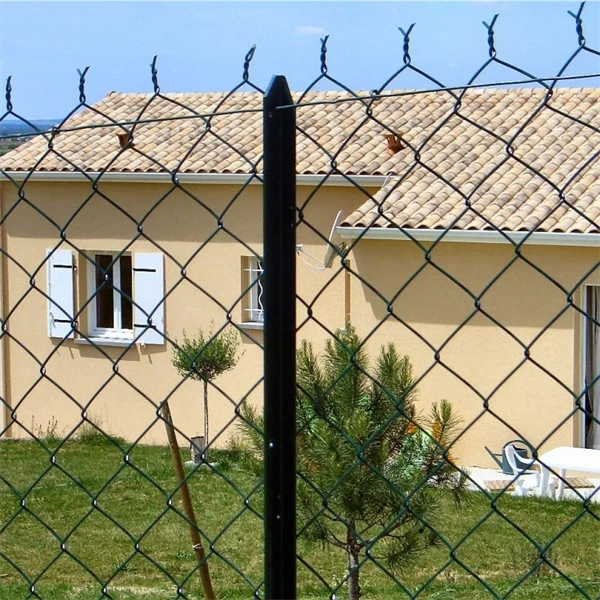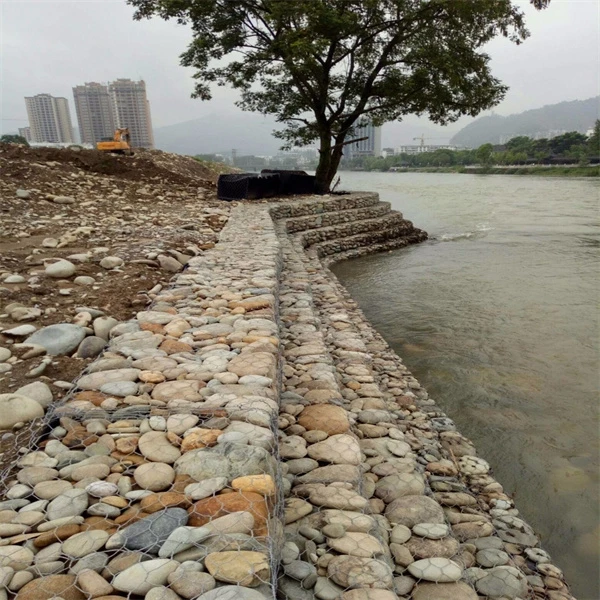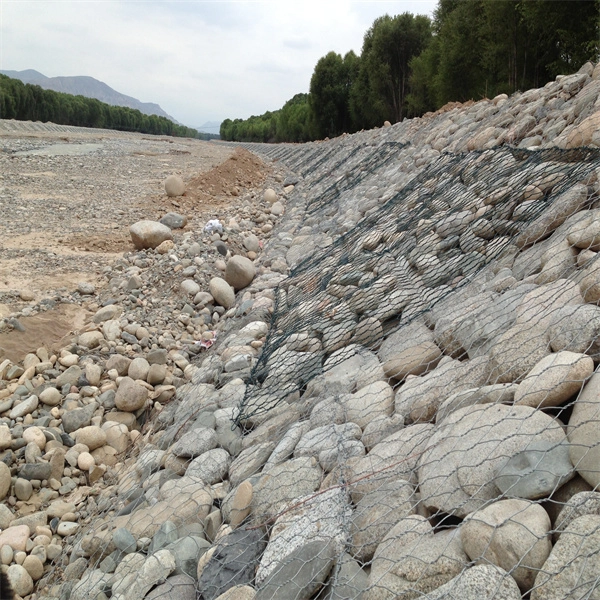Urr . 11, 2024 20:57 Back to list
gabion retaining wall specifications
Gabion Retaining Wall Specifications
A gabion retaining wall is an effective and environmentally friendly solution for controlling soil erosion and providing support in areas prone to landslides or soil instability. These structures consist of wire mesh baskets filled with stones or other materials, creating a durable and aesthetically pleasing barrier. Understanding the specifications of gabion retaining walls is essential for ensuring their stability, longevity, and effectiveness in various applications.
Materials and Design
The primary components of a gabion retaining wall include the wire mesh, fill material, and the design configuration. The wire mesh is typically made from galvanized steel to resist corrosion and enhance durability. It may also be coated with PVC for additional protection against environmental factors. The gauge of the wire should be selected based on the wall height and the weight of the fill material, with common sizes ranging from 8 to 12 gauge.
The fill material used in gabion walls can vary widely, but it is generally composed of natural stones with sizes ranging from 3 inches to 6 inches in diameter. The stones should be angular rather than rounded to interlock better, providing greater stability. In some designs, fill materials may also include recycled concrete, which not only reinforces the wall but also contributes to sustainability.
Wall Design and Configuration
The design of a gabion retaining wall must consider several factors, including the height of the wall, soil characteristics, and water drainage. The standard height for gabion walls usually ranges from 3 to 6 feet, but they can be built taller with appropriate engineering. The base of the wall should be wider than the top to prevent tipping, and a common ratio is a 21 (base to height) slope.
Drainage is another critical aspect of the design. Water pressure behind the wall can lead to failure, making it essential to incorporate weep holes or drainage pipes to facilitate the movement of water. Additionally, a drainage layer of coarse gravel may be placed behind the wall to improve water management and reduce hydrostatic pressure.
gabion retaining wall specifications
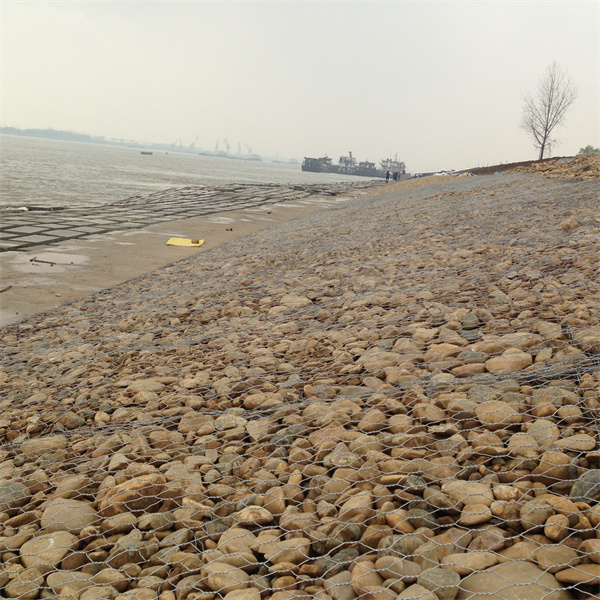
Installation Process
The installation of gabion retaining walls is straightforward but requires careful planning and execution. The first step involves preparing the site, which includes clearing vegetation and leveling the ground. Following this, a stable foundation must be laid, typically using compacted gravel or sand.
As the gabion baskets are assembled, they should be connected securely using ties or lacing, ensuring that they maintain their shape despite the weight of the fill material. Once the baskets are in place, they are filled with stones, and the tops should be capped to prevent displacement.
Maintenance and Longevity
Gabion retaining walls are known for their low maintenance requirements, but periodic inspections are essential to ensure their integrity. Checking for signs of corrosion, displacement of stones, or excessive settlement will help identify potential issues early. Regular maintenance, such as adding stones or repairing mesh, can prolong the life of the wall.
Conclusion
Gabion retaining walls provide a versatile and sustainable option for erosion control and slope stabilization. With proper specifications regarding materials, design, installation, and maintenance, they can effectively support soil while enhancing the aesthetic value of the surrounding environment. Whether for residential landscaping or larger civil engineering projects, gabion walls continue to be a reliable choice for managing soil and water effectively.
-
Why PVC Coated Gabion Mattress Is the Best Solution for Long-Term Erosion Control
NewsMay.23,2025
-
Gabion Wire Mesh: The Reinforced Solution for Modern Construction and Landscape Design
NewsMay.23,2025
-
Gabion Wall: The Flexible, Seismic-Resistant Solution for Modern Landscaping and Construction
NewsMay.23,2025
-
Gabion Wall Solutions: The Durable, Decorative, and Affordable Choice for Every Landscape
NewsMay.23,2025
-
Gabion Basket: The Durable and Flexible Alternative to Traditional Retaining Walls
NewsMay.23,2025
-
Gabion Basket: The Proven Solution for Slope Stability and Flood Control
NewsMay.23,2025
-
Versatility of Chain Link Fence Gabion
NewsMay.13,2025

