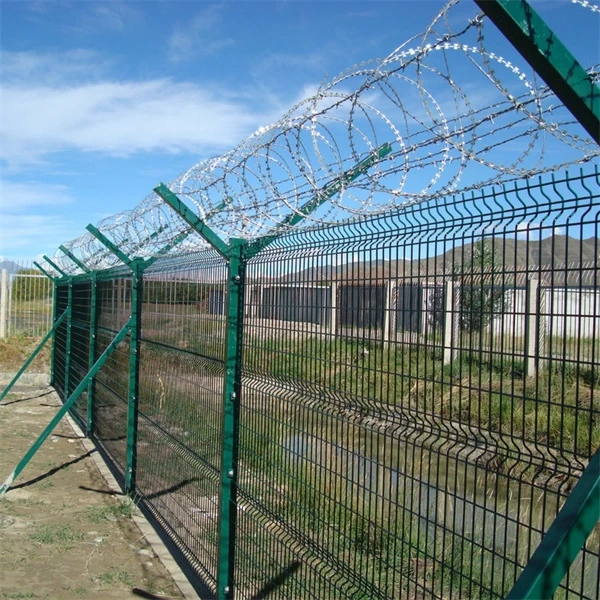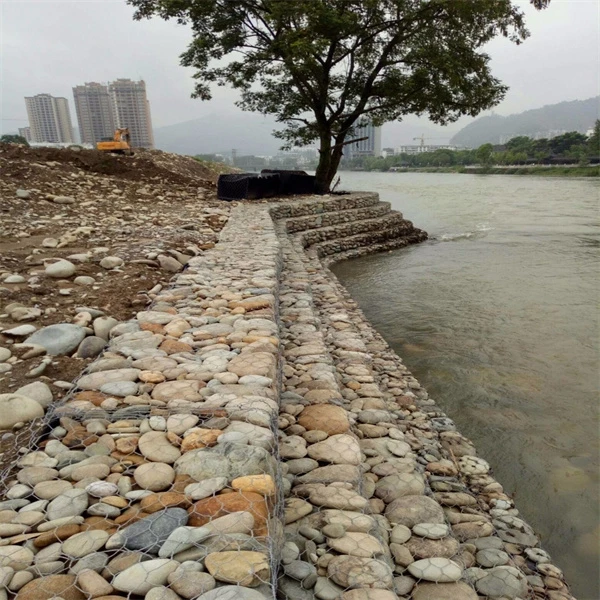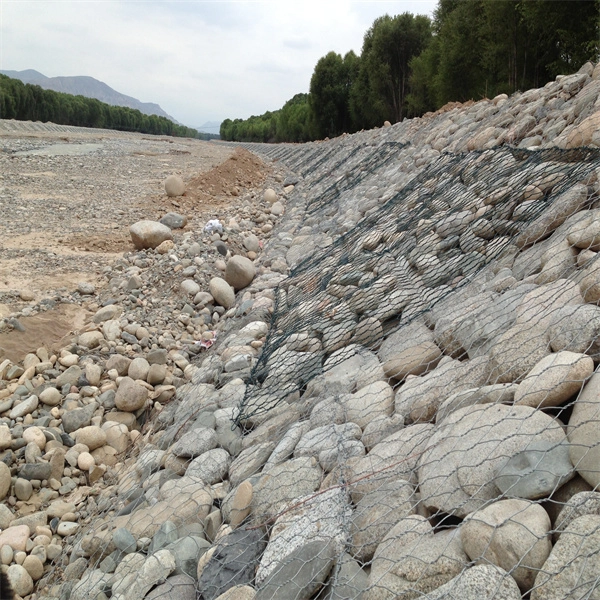Uzt . 23, 2025 15:16 Itzuli zerrendara
Visualizing Gabion 3D Integration in Urban Landscapes with Rendering
As cities grapple with the dual challenges of urbanization and sustainability, gabion structures are emerging as a versatile solution for resilient, eco-friendly infrastructure. The integration of gabion 3D modeling and rendering tools is transforming how architects, urban planners, and wholesalers approach these systems. By leveraging gabion 3D models—including gabion 3D model free resources—stakeholders can visualize, refine, and deploy gabion-based designs with unprecedented precision. This article explores how 3D rendering bridges creativity and functionality, enabling smarter urban landscapes.The adoption of 3D technology in gabion design not only enhances aesthetic appeal but also ensures structural integrity. These models allow for thorough analysis of soil erosion control, water flow management, and slope stabilization, critical factors in urban planning. Furthermore, the ability to manipulate and customize gabion structures in a virtual environment fosters innovation, enabling the creation of unique and functional designs tailored to specific site conditions. The integration of eco-friendly materials within these 3D models underscores the commitment to sustainability, ensuring that urban development aligns with environmental conservation efforts.

Gabion 3D: Revolutionizing Urban Design and Planning
Gabion 3D technologies are reshaping urban planning by providing lifelike visualizations of how these wire-and-stone structures integrate into cityscapes. Key benefits include:
Spatial Accuracy: Precisely map gabion placements to avoid clashes with underground utilities or existing infrastructure.
Aesthetic Experimentation: Test color schemes, rock fill types, and vegetation integration to align with community aesthetics.
Cost Estimation: Generate material quantity take-offs directly from gabion 3D models, reducing waste in bulk orders.
For wholesalers, offering clients pre-rendered gabion 3D scenarios accelerates decision-making and fosters trust in large-scale projects.
Creating Accurate Gabion 3D Models for Infrastructure Projects
Designing gabion 3D models requires balancing structural integrity with visual appeal. Advanced software enables engineers to:
Simulate Load-Bearing Capacity: Use finite element analysis to test how gabion walls withstand soil pressure or seismic activity.
Customize Mesh Patterns: Adjust hexagonal or welded mesh designs to meet project-specific durability needs.
Optimize Rock Fill: Visualize how different stone sizes affect permeability and aesthetics.
Wholesalers collaborating with design firms can leverage these models to showcase product adaptability, from highway sound barriers to rooftop gardens.
Accessing Gabion 3D Models Free for Cost-Effective Planning
Gabion 3D models free democratize access to advanced planning tools, particularly for startups or municipalities with limited budgets.
Modular Gabion Walls: Pre-designed segments for rapid assembly in park revamps or flood control systems.
Decorative Elements: Benches, planters, and artistic installations tailored for public spaces.
BIM Compatibility: Models compatible with Building Information Modeling workflows streamline collaboration between architects and contractors.
For bulk suppliers, promoting gabion 3D model free libraries can attract clients seeking to prototype designs before committing to large orders.
Case Studies: Successful Gabion Integration Using Gabioia 3D Visualization
Real-world projects highlight the power of gabion 3D rendering:
Waterfront: Planners used 3D models to integrate gabion seawalls with pedestrian pathways, reducing flood risk while enhancing aesthetics.
Urban Parks: Gabion 3D models helped designers blend seating walls with native plants, creating habitats for local wildlife.
Highway Barriers: Real-time renders optimized gabion placements to minimize noise pollution for adjacent neighborhoods.
These examples underscore how 3D tools mitigate risks and maximize ROI for large-scale gabion deployments.
FAQ: Gabion 3D Modeling and Urban Integration
How does Gabioia 3D rendering improve gabion project outcomes?
Gabioia 3D rendering identifies design flaws early, ensures material accuracy, and enhances stakeholder buy-in through realistic visualizations.
Where can I find reliable gabion 3D models free?
Platforms and Free3D offer gabion 3D models free for non-commercial use. Always verify licensing terms.
Can gabion 3D models free be used for commercial projects?
Some models require attribution or paid licenses. For commercial use, opt for premium marketplaces or commission custom designs.
What software is best for beginners in gabion 3D modeling?
Offer intuitive interfaces and tutorials for creating basic gabion 3D models without upfront costs.
How accurate are gabion 3D models free for engineering?
Free models often lack precision. Pair them with CAD tools for structural analysis and refinements.
The fusion of gabion 3D modeling and urban planning is unlocking smarter, sustainable cities. For wholesalers, embracing these tools—from gabion 3D model free libraries to AI-driven design—ensures competitiveness in a market demanding both innovation and efficiency. As 3D rendering becomes indispensable, gabion systems will cement their role as pillars of resilient, beautiful urban landscapes.
Moreover, the integration of gabion 3D modeling into urban planning facilitates seamless visualization and communication of design ideas. This not only enhances collaboration among stakeholders but also speeds up the approval process, thereby reducing time-to-market. Wholesalers can leverage these advanced tools to present captivating, realistic representations of proposed urban developments, ensuring that their clients envision the final outcome with clarity and precision. By staying ahead of the curve with gabion 3D modeling and AI-driven design, wholesalers position themselves as industry leaders, driving the adoption of smarter, more sustainable urban planning practices.
Hau da azken artikulua
-
The Design and Sustainability of Gabion Wire Mesh Panels
BerriakJul.23,2025
-
The Acoustic Performance of Gabion Sound Barriers in Urban Environments
BerriakJul.23,2025
-
Mastering the Installation of Galvanized Gabion Structures
BerriakJul.23,2025
-
Gabion Boxes: Pioneering Sustainable Infrastructure Across the Globe
BerriakJul.23,2025
-
Custom PVC Coated Gabion Boxes for Aesthetic Excellence
BerriakJul.23,2025
-
Installation Tips for Gabion Wire Baskets in Erosion Control Projects
BerriakJul.21,2025
-
High-Quality Gabion Basket Barriers for Retaining Wall Systems
BerriakJul.21,2025






