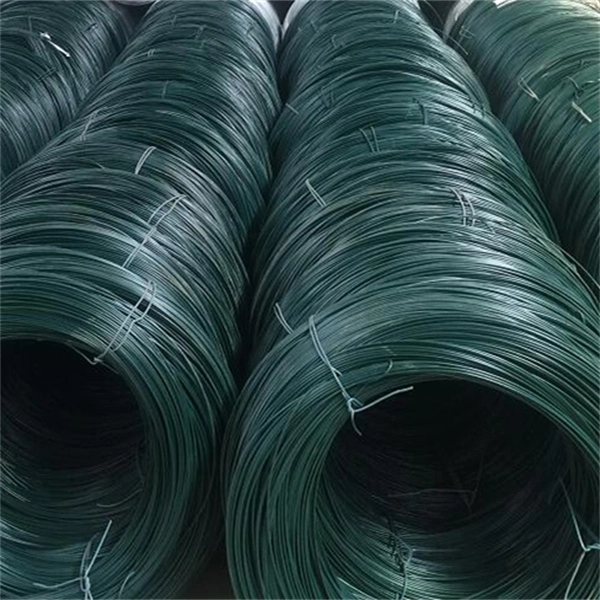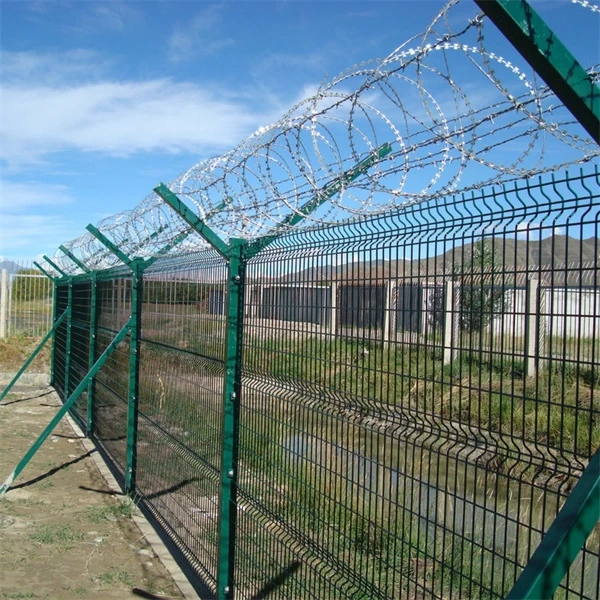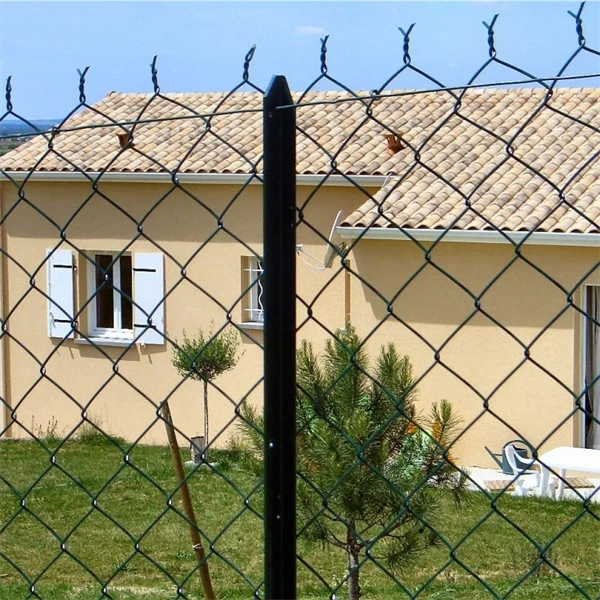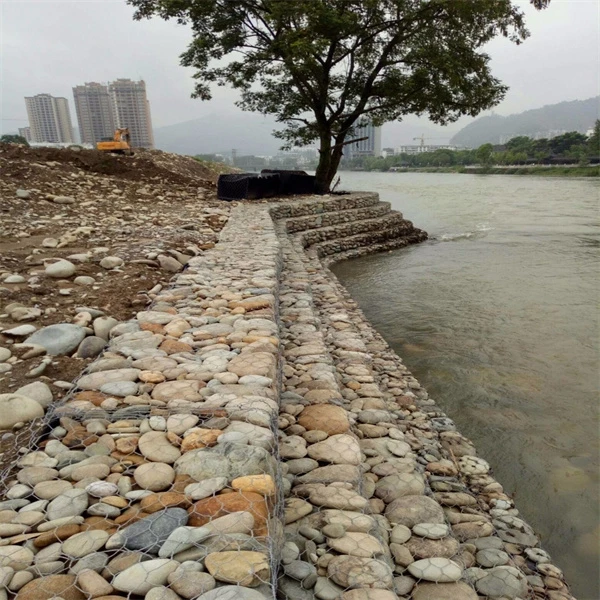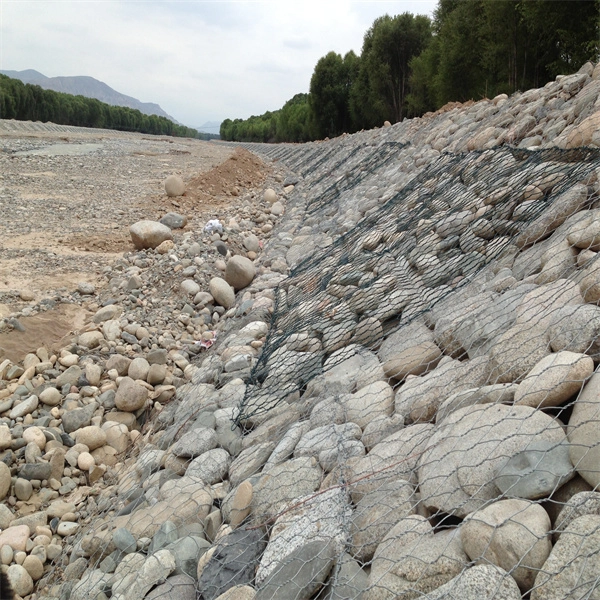Jul . 29, 2024 00:12 Back to list
Innovative Stepped Gabion Walls Designed for Durability and Aesthetic Landscape Solutions
Stepped Gabion Wall An Innovative Solution for Retaining Structures
In the realm of civil engineering and landscape architecture, the use of gabion walls has gained significant popularity due to their functionality, aesthetic appeal, and environmental benefits. Among the various designs available, the stepped gabion wall stands out as a particularly innovative solution for addressing various retaining wall challenges.
A gabion wall is constructed using wire mesh baskets filled with stones or other granular materials, creating a robust and stable structure. The stepped gabion design involves constructing these walls in a series of steps or terraces, which not only enhances their structural integrity but also provides a visually striking appearance. This design can effectively manage soil erosion, retain lands that are sloped, and can be used in various landscaping projects.
Advantages of Stepped Gabion Walls
One of the primary advantages of stepped gabion walls is their ecological benefits. The use of natural stones allows for better water drainage and minimizes runoff, which can prevent soil erosion in the surrounding area. The gaps in the wire mesh also enable plants to grow within the structure, further integrating the wall into the natural landscape and promoting biodiversity. This feature makes the stepped gabion wall an excellent choice for environmentally-conscious projects.
In addition to environmental advantages, the stepped gabion wall provides practical benefits. The terracing effect reduces the lateral pressure exerted by soil, making it less prone to failure compared to traditional vertical retaining walls. This design also facilitates better access for maintenance and allows for the integration of pathways and recreational spaces, adding functionality to any outdoor environment.
Design and Construction
stepped gabion wall factory

The construction of a stepped gabion wall requires careful planning and design. Engineers and architects typically begin by evaluating the specific site conditions, including soil composition, drainage patterns, and the desired height of the wall. This information informs the choice of materials and the layout of the steps.
Once a design is established, the construction process begins with the preparation of the foundation. The base of the wall must be leveled and compacted to ensure stability. Next, the wire mesh baskets are assembled and placed in position. Each basket is filled with stones, ensuring that they are tightly packed to create a solid structure. As each layer is completed, the next step is constructed, allowing for a gradual incline that characterizes the stepped design.
It's important to use high-quality materials to withstand the elements over time. Galvanized steel or stainless steel mesh is often preferred for its durability and resistance to corrosion, ensuring that the gabion walls maintain their integrity for many years.
Applications
Stepped gabion walls are versatile and can be employed in a variety of settings. They are commonly used in residential landscaping, commercial developments, and public parks to create visually appealing and functional retaining structures. Additionally, they can play a significant role in erosion control along riverbanks, hillsides, and other vulnerable areas.
In conclusion, the stepped gabion wall presents a unique and effective solution for retaining structures, combining functionality with aesthetic appeal. By harnessing the benefits of natural materials and innovative design, these walls not only address engineering challenges but also contribute positively to the environment. As demand for sustainable and attractive construction techniques continues to grow, stepped gabion walls are poised to remain a popular choice in both urban and natural landscapes.
-
The Role of Galvanized Gabion Mesh in Riverbank Protection
NewsJun.26,2025
-
The Role of Gabion Basket Raised Bed in Sustainable Gardening
NewsJun.26,2025
-
Quality Assurance of Wire Mesh Gabion Baskets
NewsJun.26,2025
-
Installation Guide for Welded Gabion Box
NewsJun.26,2025
-
How to Choose the Right Gabion Box
NewsJun.26,2025
-
Different Types of Gabion Wire Mesh
NewsJun.26,2025
-
Why PVC Coated Gabion Mattress Is the Best Solution for Long-Term Erosion Control
NewsMay.23,2025

