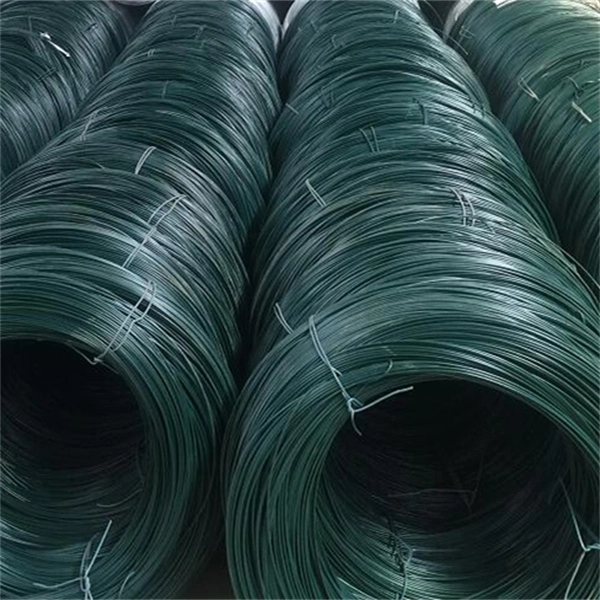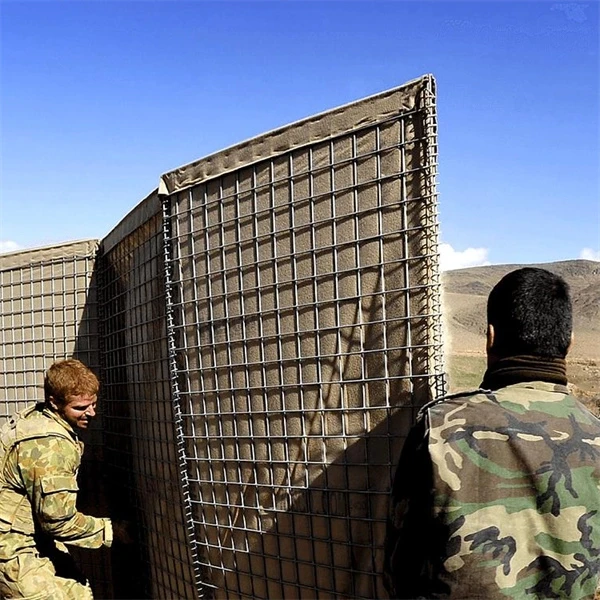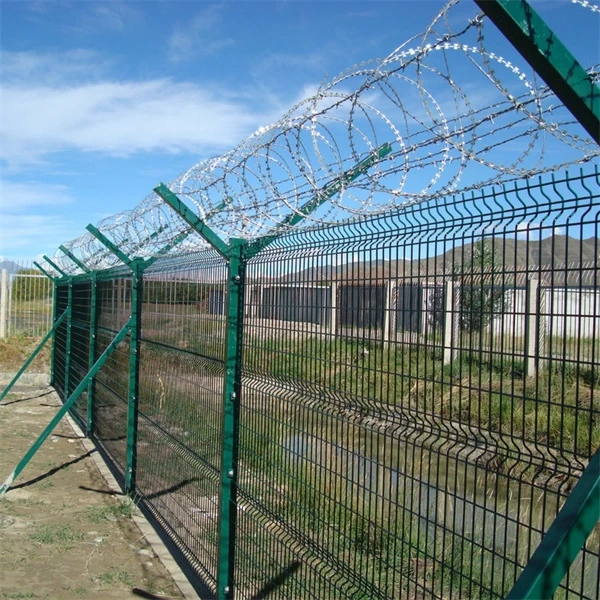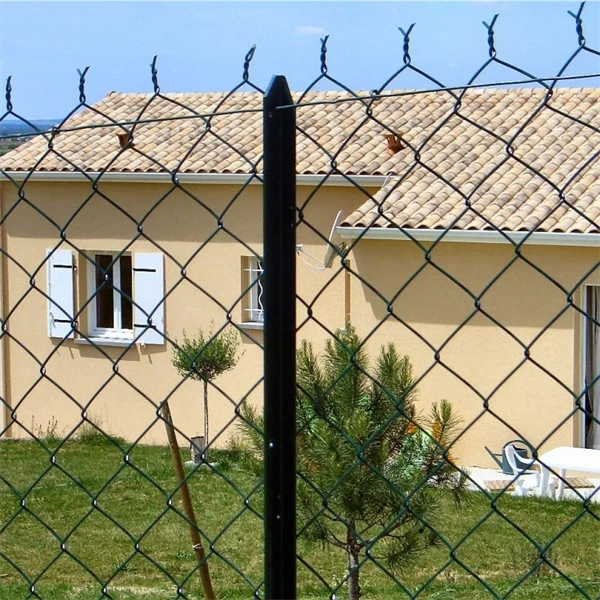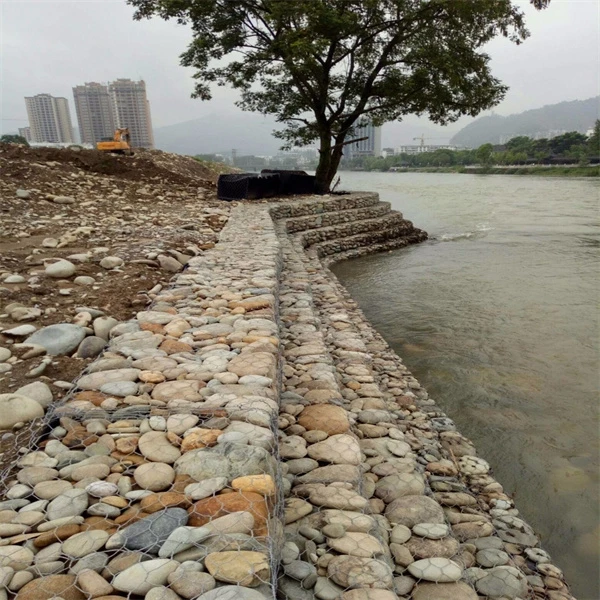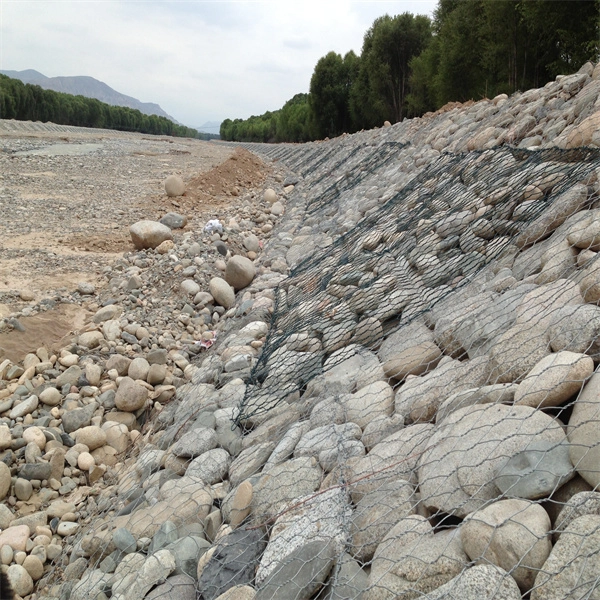kol . 06, 2024 11:11 Back to list
Specifications and Guidelines for Gabion Retaining Wall Production and Installation Practices
Gabion Retaining Wall Specifications An Overview
Gabion retaining walls are a popular choice in civil engineering and landscaping due to their durability, flexibility, and aesthetic appeal. These structures are made up of wire mesh boxes filled with stones or other materials, providing both functional support and an attractive natural look. Understanding the specifications involved in the manufacturing of gabion walls is crucial for ensuring their effectiveness and longevity. This article will explore the key specifications and considerations needed for gabion retaining walls.
Material Specifications
1. Wire Mesh The most critical aspect of a gabion wall is its wire mesh. The mesh should be made from high-tensile strength steel or galvanized wire to resist corrosion and weathering. The mesh openings typically range from 2 inches to 4 inches, allowing for appropriate drainage while still containing the fill material securely. For more demanding environments, PVC-coated wire can also be used to enhance corrosion resistance.
2. Fill Material The stones used to fill the wire mesh boxes can vary widely, but they should be durable, angular, and erosion-resistant. Common choices include granite, limestone, or river rock. The size of the fill material should be consistent, typically ranging from 4 inches to 12 inches in diameter, to ensure stability and prevent shifting.
Structural Specifications
1. Design and Sizing Gabion walls can be designed in various heights and lengths depending on the specific requirements of the site. Generally, these walls can reach heights of up to 6 feet, and for taller walls, a stepped design may be required to ensure stability. Each unit should be designed to withstand lateral earth pressures and the specific load conditions of the site.
gabion retaining wall specifications factories
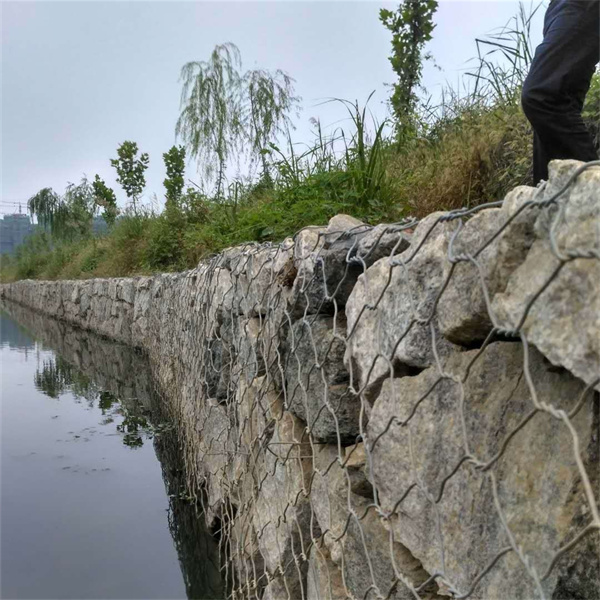
2. Drainage Considerations Adequate drainage is essential for the longevity of gabion walls. The design should include weep holes or drainage pipes to allow water to escape from behind the wall, preventing hydrostatic pressure buildup. A well-draining backfill material should also be used to facilitate drainage and minimize soil erosion.
3. Foundation The stability of a gabion wall is influenced heavily by its foundation. A solid, level base of compacted gravel or crushed stone is essential to support the weight of the wall and the fill material. The foundation should extend beyond the base of the wall to distribute the load evenly and prevent settling.
Installation Specifications
1. Construction Process Proper installation techniques are crucial for the performance of gabion retaining walls. The boxes should be assembled on-site, with each wire mesh unit fastened securely to its neighbors. Fill material should be carefully placed to avoid excessive loading on any one section. An experienced contractor is vital in ensuring that the wall is constructed according to the specifications outlined in the design.
2. Safety Considerations It's essential to abide by all local building codes and safety regulations when constructing gabion walls. These may include restrictions on wall height, setbacks from property lines, and environmental impact assessments. Engaging with local authorities during the planning phase can help avoid potential issues.
Conclusion
Gabion retaining walls serve as a robust and environmentally friendly solution for slope stabilization and landscape enhancement. By paying close attention to the specifications for materials, design, and construction, one can ensure that these structures perform effectively while adding visual appeal to their surroundings. As they continue to gain popularity in both commercial and residential projects, understanding the fundamentals of gabion wall specifications will become increasingly important for engineers, landscapers, and property owners alike.
-
hesco-gabion-baskets-for-coastal-erosion-prevention
NewsAug.22,2025
-
longevity-and-durability-of-river-rock-gabion-walls
NewsAug.22,2025
-
how-to-integrate-gabion-3d-walls-in-urban-planning
NewsAug.22,2025
-
reno-mattress-gabion-applications-in-civil-engineering
NewsAug.22,2025
-
how-to-install-wire-mesh-for-gabion-baskets-properly
NewsAug.22,2025
-
best-materials-for-filling-a-chain-link-gabion
NewsAug.22,2025
-
Wire Mesh Thickness Impact on Gabion Wall Load Bearing
NewsAug.12,2025

