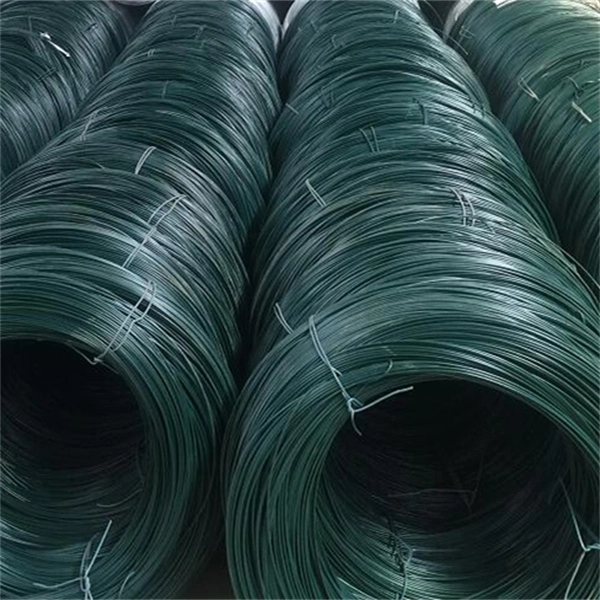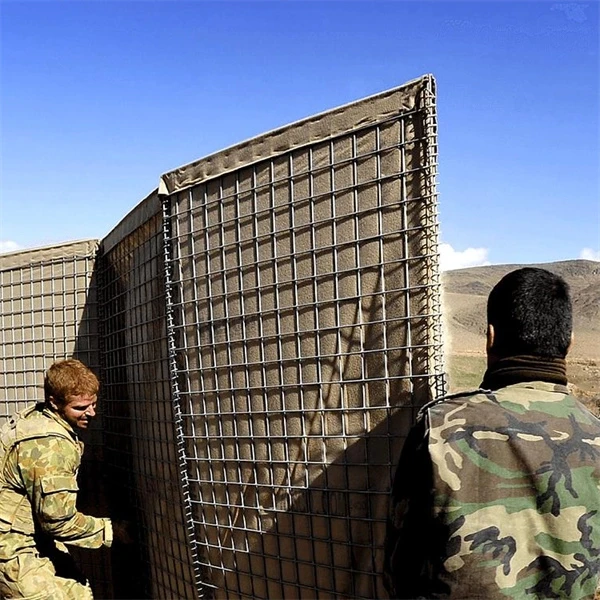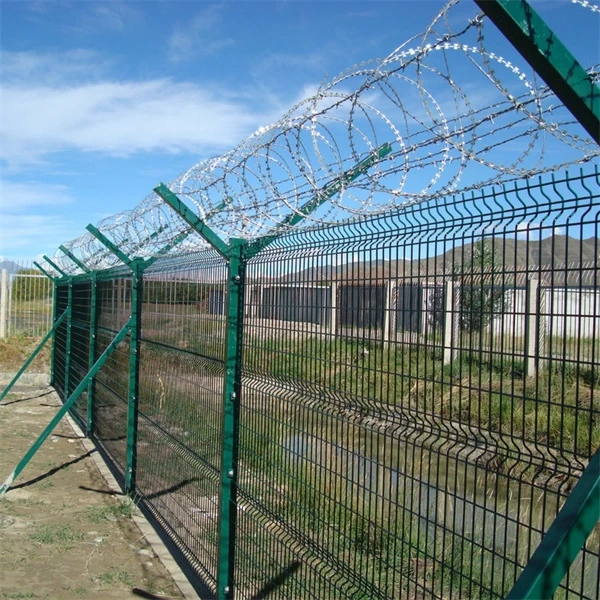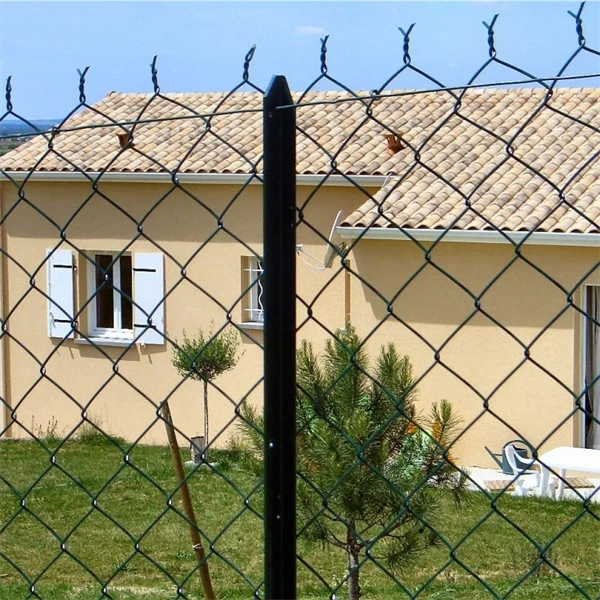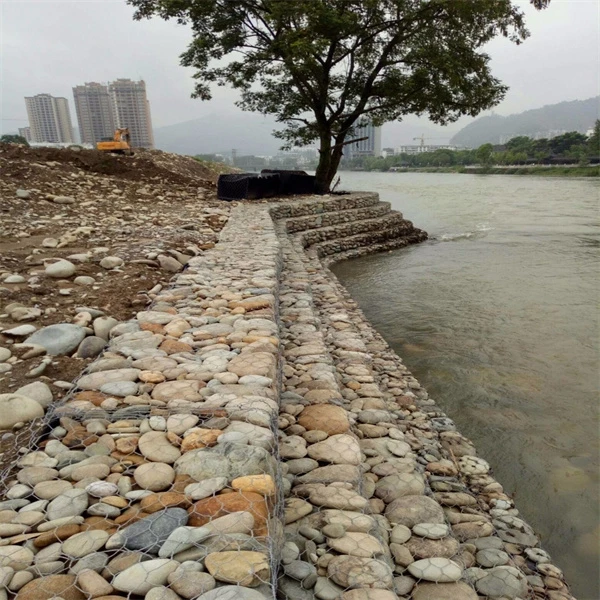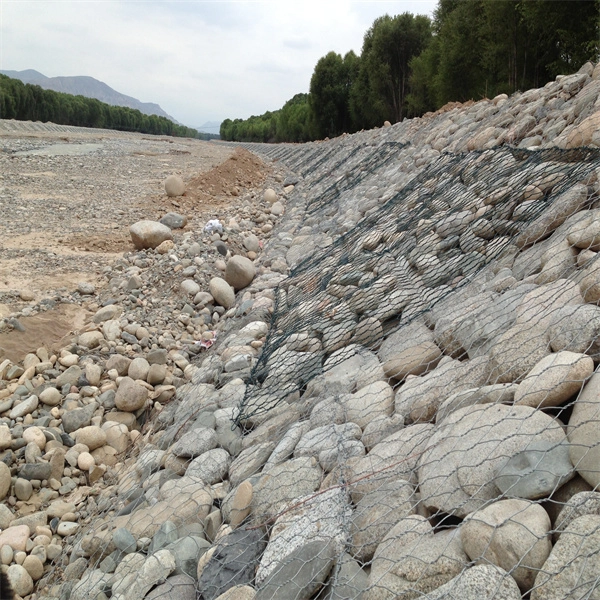Nov . 16, 2024 20:26 Back to list
Creating the Ideal Footing for Your Gabion Wall Design and Stability
The Best Gabion Wall Footing Essentials for a Solid Foundation
Gabion walls have gained popularity in various landscaping and construction projects due to their durability, ecological benefits, and aesthetic appeal. These structures, made of stacked stone-filled wire cages, are often used for erosion control, retaining walls, and decorative features. However, the longevity and effectiveness of a gabion wall largely depend on the quality of its footing. Here, we explore key considerations for creating the best gabion wall footing.
Understanding Gabion Footing Requirements
A solid footing is crucial for any wall structure, and gabion walls are no exception. The primary role of a footing is to distribute the weight of the wall and withstand lateral forces from soil, water, and other external pressures. An inadequate footing can lead to wall deformation, failure, or collapse.
The footing for a gabion wall should be robust and stable. It typically consists of a base of concrete or compacted gravel that extends beyond the width of the wall. The dimensions of the footing depend on the height of the wall and the type of soil it is built on. For taller walls or softer soils, wider and deeper footings may be necessary.
Soil Considerations
Before constructing a gabion wall, it is essential to evaluate the soil conditions. A soil test can help determine the soil type, compaction levels, and drainage capabilities. Sandy soil, for instance, has excellent drainage properties, while clay can retain water, potentially undermining the foundation over time. In cases of poor drainage, it might be appropriate to incorporate a drainage system behind the wall to mitigate water pressure and erosion.
Choosing the Right Footing Material
best gabion wall footing
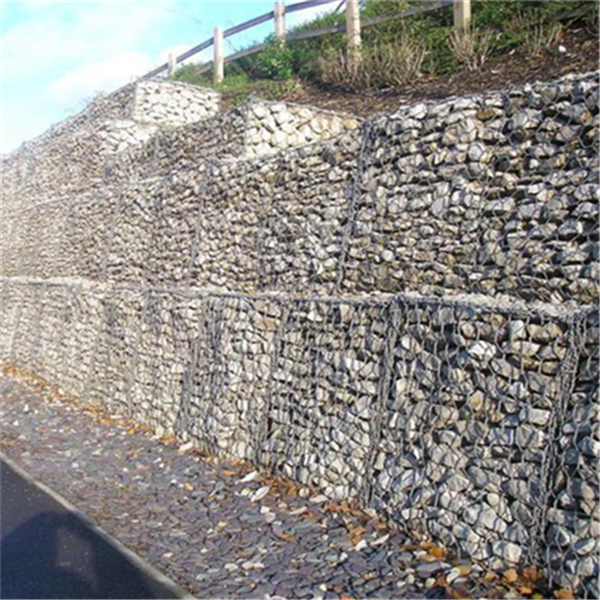
For the best gabion wall footing, many builders opt for a concrete base due to its strength and stability. Reinforced concrete provides additional support, especially for taller walls. Even so, a compacted gravel footing can also be effective, particularly for smaller walls or in areas with stable soil. The choice of material must reflect the expected load and environmental conditions.
Moreover, incorporating gravel or crushed stone can improve drainage, preventing water accumulation that could jeopardize the wall’s integrity. When selecting materials, ensure they are locally sourced and compatible with the surrounding environment for ecological harmony.
Footing Depth and Width Specifications
While there is no one-size-fits-all specification for gabion wall footings, general guidelines can be adapted based on specific project needs. A typical footing width is about 1.5 to 2 times the depth of the gabion wall. For example, if the wall is 1 meter high, the footing should ideally be 1.5 to 2 meters wide. The depth of the footing should generally be a minimum of 300 mm to prevent frost heave in colder regions.
Installation Techniques
Proper installation of the footing is key to ensuring the longevity of the gabion wall. The area where the footing will be laid must be cleared of debris, vegetation, and loose soil. Once the ground is prepared, using a level to ensure a flat and even base is crucial. After pouring the concrete or laying gravel, it should be properly compacted to create a solid foundation.
Conclusion
A well-constructed footing is the backbone of a successful gabion wall. By paying attention to soil conditions, selecting appropriate materials, and adhering to installation best practices, builders can ensure their gabion walls remain stable and durable for many years to come. Investing time and resources into the footing phase ultimately enhances the overall integrity and performance of the gabion structure, making it a wise decision for any landscaping or construction project.
-
Visualizing Gabion 3D Integration in Urban Landscapes with Rendering
NewsJul.23,2025
-
The Design and Sustainability of Gabion Wire Mesh Panels
NewsJul.23,2025
-
The Acoustic Performance of Gabion Sound Barriers in Urban Environments
NewsJul.23,2025
-
Mastering the Installation of Galvanized Gabion Structures
NewsJul.23,2025
-
Gabion Boxes: Pioneering Sustainable Infrastructure Across the Globe
NewsJul.23,2025
-
Custom PVC Coated Gabion Boxes for Aesthetic Excellence
NewsJul.23,2025
-
Installation Tips for Gabion Wire Baskets in Erosion Control Projects
NewsJul.21,2025

