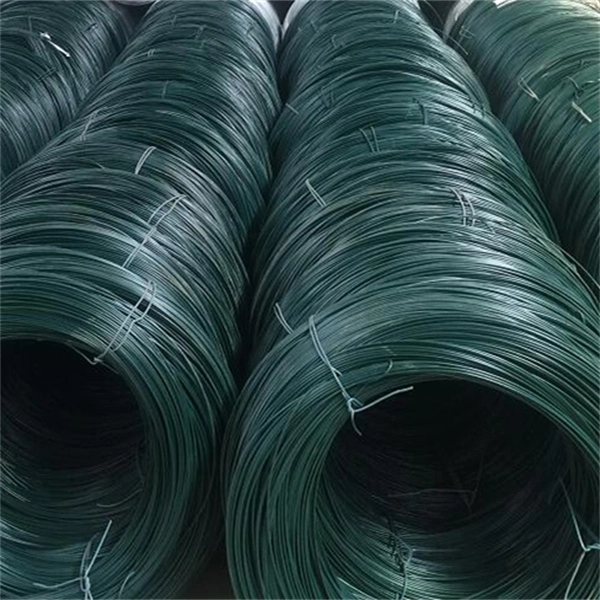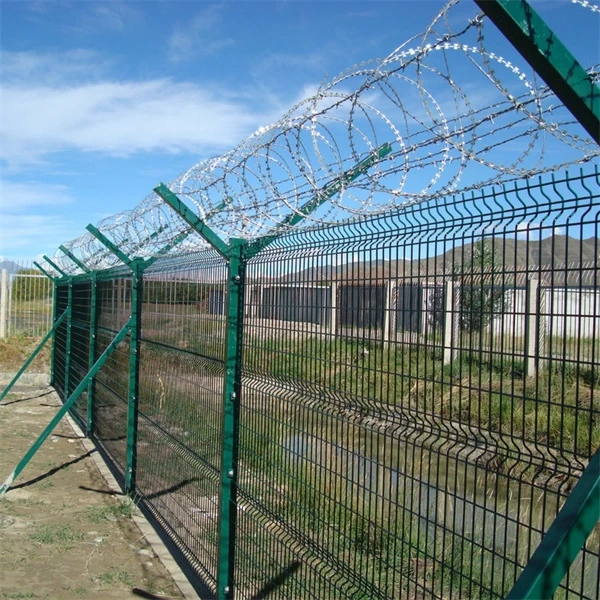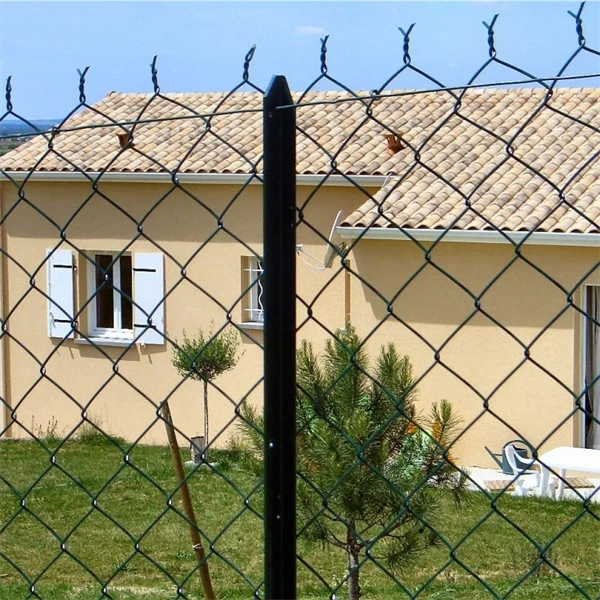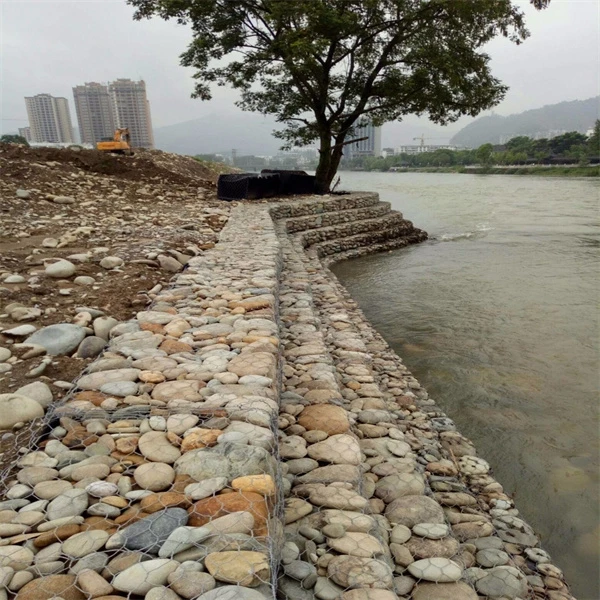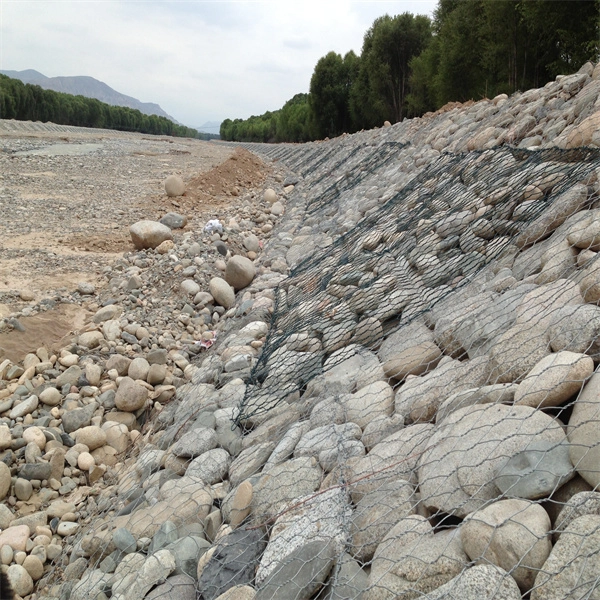ஆக . 14, 2024 13:37 Back to list
Construction Details and Guidelines for Building Durable Gabion Walls for Landscape and Retaining Applications
Gabion Wall Construction Details
Gabion walls are a popular choice in civil engineering and landscape architecture due to their durability, versatility, and aesthetic appeal. These structures are constructed using wire mesh cages filled with rocks, stones, or other materials, which creates a robust solution for various applications including retaining walls, erosion control, and noise barriers. Understanding the construction details of gabion walls can help both professionals and DIY enthusiasts effectively implement this method in their projects.
Basic Components of Gabion Walls
The primary components of a gabion wall include the wire mesh cages, infill materials, and the foundation. The wire mesh is typically made from galvanized steel or PVC-coated wire to prevent corrosion and reduce maintenance over time. The cage design can vary, but the most common shapes are rectangular and cylindrical. Each cage is filled with rocks or stones that are ideally angular in shape, providing better interlocking and stability.
Foundation Preparation
A solid foundation is crucial for the structural integrity of a gabion wall. The first step in the construction process involves excavating a trench where the gabion will be installed. The depth and width of the trench depend on the wall's height, width, and the type of soil in the area. Generally, a trench that is 0.5 to 1 meter deep is sufficient for medium-sized gabion walls. It is recommended to level the base and compact the soil to prevent settling over time.
Assembling the Gabion Cages
Once the foundation is prepared, the next step is to assemble the gabion cages. The cages can be purchased in flat packs and typically require assembly on-site. Fastening techniques may vary, but most involve the use of spirals or clips to hold the corners of the cages together. It is essential to ensure that the cages are securely fastened to withstand the pressure from the infill material.
Filling the Gabion Cages
gabion wall construction details factory
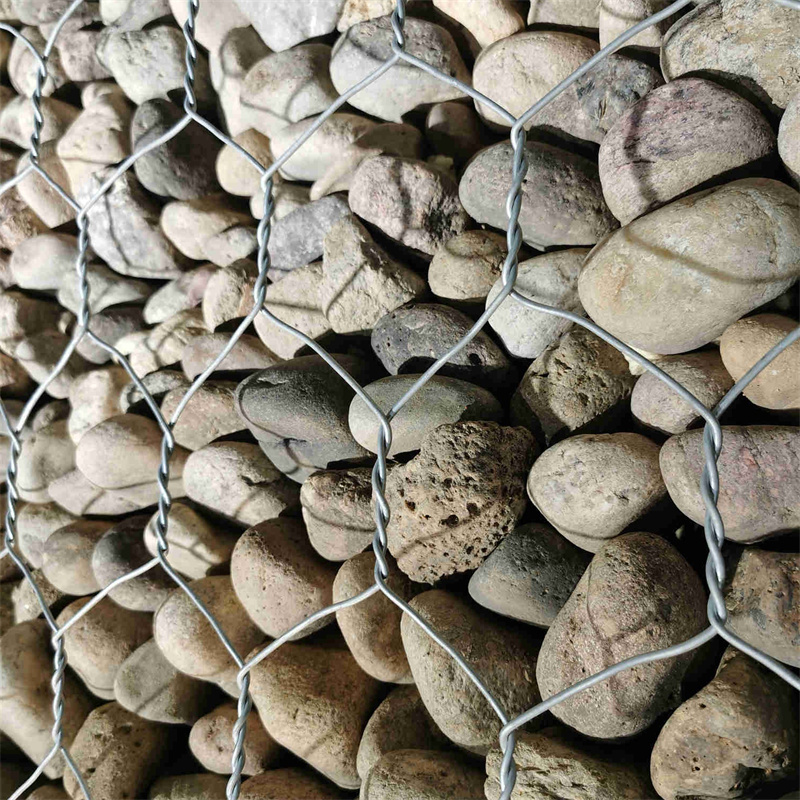
The infill material plays a vital role in the performance of the gabion wall. Large angular stones (typically 200-300mm in size) are preferred, as they provide strength and stability. When filling the cages, it is essential to distribute the stones evenly to maintain balance and prevent bulging. The filling should be done in layers, making sure to insert smaller stones into the gaps for improved stability.
Stacking the Gabion Cages
After filling a cage, it is often stacked on top of another filled cage to create a wall. The cages should be offset to enhance stability, similar to laying bricks. A stackable design is crucial for taller structures, as it minimizes the risk of collapse. As the walls rise, a proper alignment should be maintained, and periodic checks for plumb (vertical alignment) are essential.
Drainage Considerations
To prevent hydrostatic pressure buildup behind the wall, appropriate drainage measures should be considered. Small drainage pipes can be incorporated into the wall design, ensuring water can escape and reducing the risk of erosion and structural failure. Additionally, placing a layer of geotextile fabric behind the wall can help separate the soil from the stones while allowing water to flow through.
Aesthetic Finishing
Gabion walls can be aesthetically pleasing, providing a natural look to landscapes. They can be left in their natural state or adorned with vegetation. Using plants that can grow in the crevices of the stones can enhance the visual appeal and integrate the structure into the surrounding environment.
In conclusion, gabion walls offer a practical and attractive solution for various construction needs. By adhering to proper construction details and incorporating thoughtful design elements, these structures can serve their purpose effectively while enhancing the beauty of their surroundings. Whether used for erosion control, landscaping, or as a retaining wall, gabion constructions are undoubtedly a worthwhile investment.
-
The Role of Galvanized Gabion Mesh in Riverbank Protection
NewsJun.26,2025
-
The Role of Gabion Basket Raised Bed in Sustainable Gardening
NewsJun.26,2025
-
Quality Assurance of Wire Mesh Gabion Baskets
NewsJun.26,2025
-
Installation Guide for Welded Gabion Box
NewsJun.26,2025
-
How to Choose the Right Gabion Box
NewsJun.26,2025
-
Different Types of Gabion Wire Mesh
NewsJun.26,2025
-
Why PVC Coated Gabion Mattress Is the Best Solution for Long-Term Erosion Control
NewsMay.23,2025

